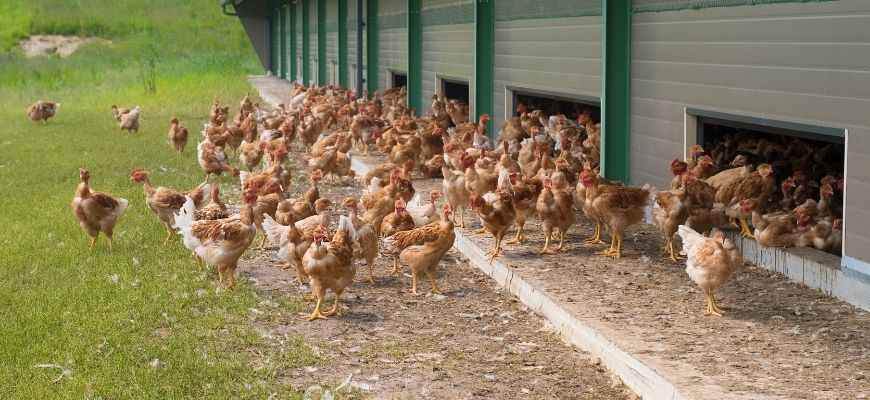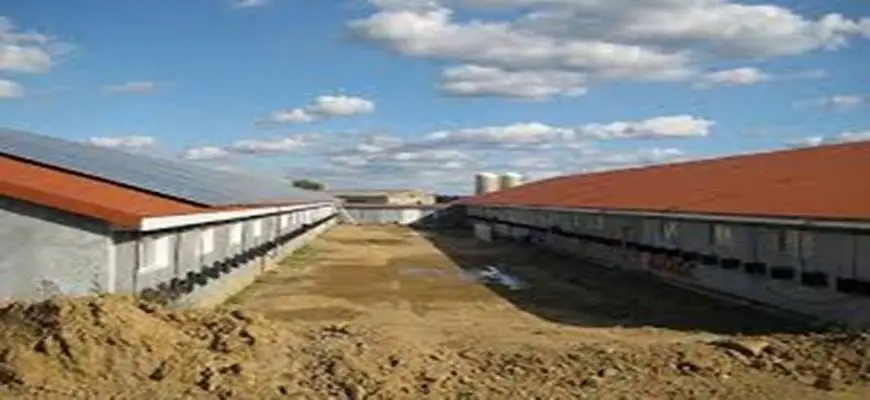Poultry houses, also known as chicken coops or hen houses, served as a place where hens, most of which were raised for their eggs or meat
We do not construct poultry housing in the same way as a human habitation. It's not something one plans on doing when they get up in the morning. Accessibility, safety, outside attractiveness, and design appropriateness should all be considered while designing poultry housing.
These are crucial features of your poultry's housing.
To succeed, you must invest.
Poultry pens are rectangular and constructed with the longest side facing east or west. This protects the birds from overexposure to direct sunlight.
Heat stress and, finally, mortality is caused by direct sunlight in the pen.

We should make the following considerations when constructing a poultry house system:
The structure should keep birds safe from the weather.
It should be a simple and cost-effective procedure.
They should have a disease-control strategy in place.
You can provide effective supervision.
Before settling on a location for the poultry house system,
Your checklist
- Away from the residential and industrial zones
- Drainage and soil
- Water and electricity are necessities.
- Protection and shade
- A building's proximity to adjacent structures
- Proper airflow is essential.
- The availability of agricultural laborers at salaries that are, on average, lower than other industries
- Market
- Road infrastructure
You shouldn't locate your chicken coop near a residential or industrial area if you don't want to get booted out of your business in the middle of it.
It should have adequate access to road infrastructure.
It should contain the necessities, including water, feed, chicken transportation, and electricity.
Wherever you can find people who will work in agriculture for less money.
There should be no water logging and we should position it in an elevated area.
It should be well-ventilated and be in a well-lit environment.
Before you start laying out your plan, make sure you have everything you need.
Before you build your poultry house, think about how you'll get to it and how you'll keep it clean. You should pick a design that makes it simple to get to the nests, perches, food, and water. Cleaning all sections of the pen will be easy with proper access.
The Housing Design
The shelters should be strategically placed such that fresh air enters the brooder pen first, then the grower and layer pens. This will keep diseases from spreading from one layer to the next. The importance of biosecurity cannot be overstated.
There should be a minimum distance of 50–100 feet between the chick and the grower pen, and a minimum distance of 100 meters between the grower and the layer pen.
The egg storage room, the office, and the feed storage room should all be adjacent to the entrance, so people shouldn't have to travel through the chicken buildings.
Cars belonging to visitors or strangers should not be permitted near the birds.
The poultry building's foundation
1 to 1.5 feet below the surface and 1 to 1.5 feet above the ground level, solid & concrete, concrete blocks & bricks
length
The length may be whatever you want it to be.
width
Not over 33 feet in width
If the shed's width exceeds 30 feet, ridge ventilation at the roof's center line with adequate overhang is required.
In EC buildings, they can be any width up to 40 feet.
Height
The sides should be 8-10 feet tall from the foundation to the roof line (eaves height), and the center should be 10-12 feet tall.
The height of cage homes is determined by the type of cage arrangements (3 tier or 4 tier)
Walls on both sides
Protects the bird from the elements and allows for enough airflow.
In most floor dwellings, half to two-thirds of the space is maintained open and wire mesh is installed.
Side walls should be avoided in cage residences.
Solid side walls should be present in EC dwellings.
Types of Roofs
Instead of corrugated iron and tin roofing sheets, asbestos roofing should be used.
draught and moisture resistance
There is plenty of overhangs.
In a warmer environment, ceiling and wall insulation ratings of R-4 and R-2, respectively, are recommended.
Under the roof or above the ceiling, painted with a reflective form of paint such as aluminum paint or polyurethane insulation
Ceilings that have been lowered
- Protect the trusses and ceiling insulation by acting as a vapor barrier •Decrease the ceiling surface area and minimize heat gain during hot weather and heat loss during cold weather •Reduce the ceiling surface area and reduce heat gain during hot weather and heat loss during cold weather
We have a variety of roofing materials from which to choose, depending on your budget.
- Thatched Roof
- Roof white washed
- Aluminum sheet roofing,
- asbestos sheets,
- Asphalt roofing
- Spray Polyurethane insulation
- Rigid board, I isolation
The Floor
Concrete with a rat-proofing device and a dry environment To prevent rat and snake issues, the wall was extended 1.5 feet on both sides. It is made out of well-drained dirt, gravel, or concrete, which is more attractive since it is easy to clean, durable, and rat-proof. A concrete floor should be 80–100 mm thick and built of a tough 1:2:4 or 1:3:5 mix. It should be set on a sturdy base at least 150 mm above ground level and smoothed with a steel trowel.
Types of floor
- Concrete floor
- Plastic slatted floor
- Wire mesh floor
- Katcha floor
The Doors
In deep-litter poultry buildings, the door must be open to the outside.
The door should be at least 6 x 2.5 feet in size.
A foot bath should be built at the entrance and filled with disinfection.
The disposal pit and the sick room should be built only at the site's extremities.
Other important things to think about when raising chickens are the style of the chicken coop and the type of fencing.
The way you house your birds accounts for around 40% of your poultry farming business performance and profitability.
How well your chicken housing system works will have a big impact on how well your poultry business does.
Chicken farmers commonly employ the following poultry housing:
Unrestricted or Free Range System Large Housing Systems
- Only when enough land is available is this strategy is used.
- Poultry is raised on the range, which is a term for allowing them to roam freely on the ground.
- A range should provide shelter, greens, feed, water, shade, and other necessities.
- It is via foraging that birds get their major source of nutrition.
- Temporary roofs supported by regular poles are commonly used to create a temporary shelter.
- 300-400 birds per acre are seen in dense groups.
- Almost obsolete at this point.
When poultry is raised in a free-range manner, the birds may explore the farm in search of food.
Because of the many risks it poses, this chicken house method should not be used in commercial chicken farming.

Standard semi-intensive housing units and open runs comprise the semi-intensive housing system.
- Small-scale producers frequently take advantage of this
- Birds are half-raised in nests and half-raised on the ground or a range.
- The birds are kept in their houses overnight or as needed, and they have access to ranges.
- Simple houses with thatched roofs, strewn earth floors, or slatted floors can be found.
- Protects against predators brought on by bad weather as well as provides shade
- In dwellings, stocking density is 4-5 birds per square meter.
As far as commercial poultry farming is concerned, the intensive housing system is the most effective way to maximize bird output and profitability. As a result, think about implementing a more comprehensive housing system.
Chickens are placed on the concrete floor with wood shavings on top of them to provide a "cushion" for them. The shavings are removed and replaced or layered and raked regularly. Poultry farmers use this method because it makes managing large groups of birds easier. However, it also makes it easier for diseases to spread and makes it harder for farmers to get rid of birds that aren't productive.
Intensive Housing System
The birds are housed in metal cages within a building as part of the battery cage housing system. To accommodate tiny flocks of birds, cages are often divided into many sections. Besides nesting, the cages also have food and drinks. A motorized scraper is used to remove bird droppings from the floor. Even though this system is considered the best for raising layers, it is more expensive to create and maintain than other options.
Here, we have four systems:
- Deep Litter
- Battery Cage (stair step, Battery/ Vertical, and Individual)
- Slat cum
- Slatted floor
Please keep in mind that each of the four housing options has pros and cons. It's up to you to decide what you need and how much money you have to spend on it.
Regardless of your choice, having access to a quality poultry housing system is critical.
Stop birds from getting sick so that bad weather doesn't damage your investment.
It's easier to handle and maintain birds if they're kept in groups based on their age.
Birds should be shielded from predators and thieves with this device.
Chickens that are housed in the best possible conditions can produce more eggs.
We can improve feeding and nutrient utilization with better housing.
It also makes it simple to handle and take care of.


%20Trends%202024%20Transforming%20the%20Future.webp)


.webp)
.jpg)
